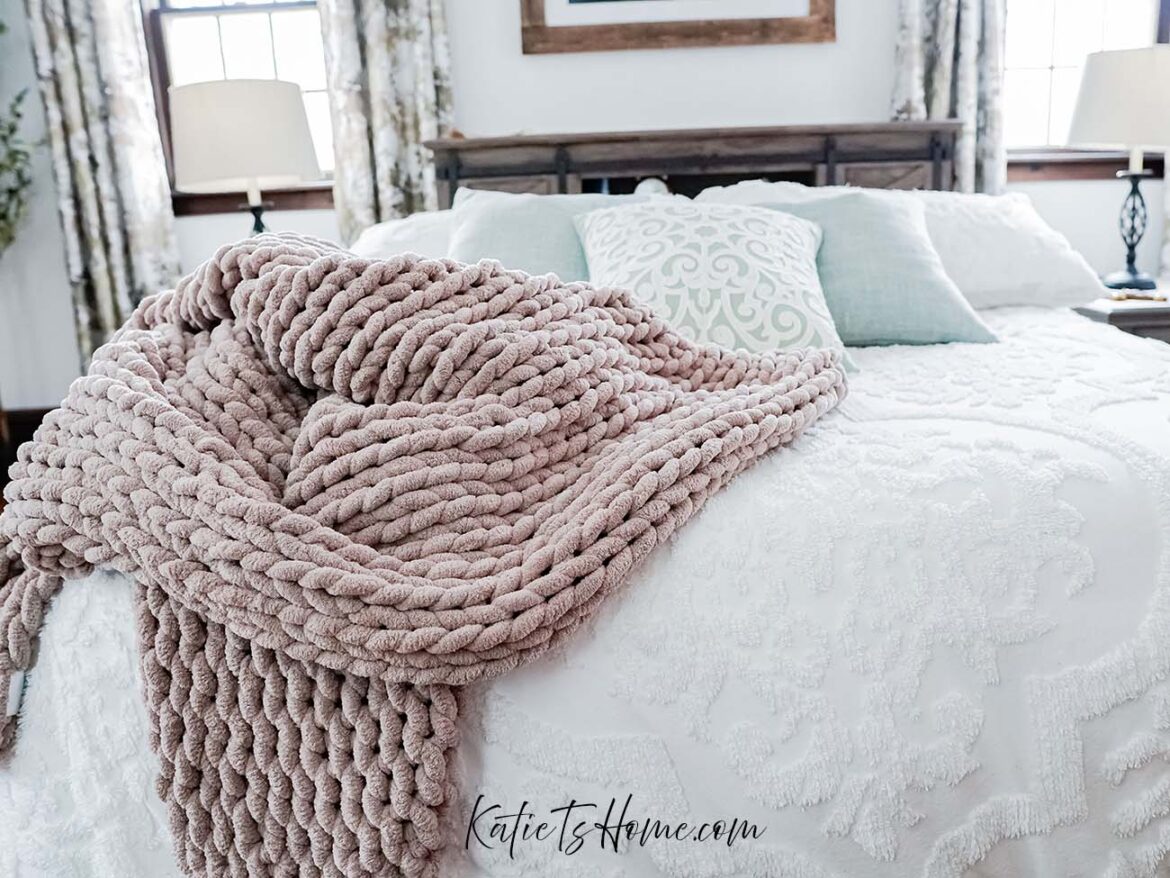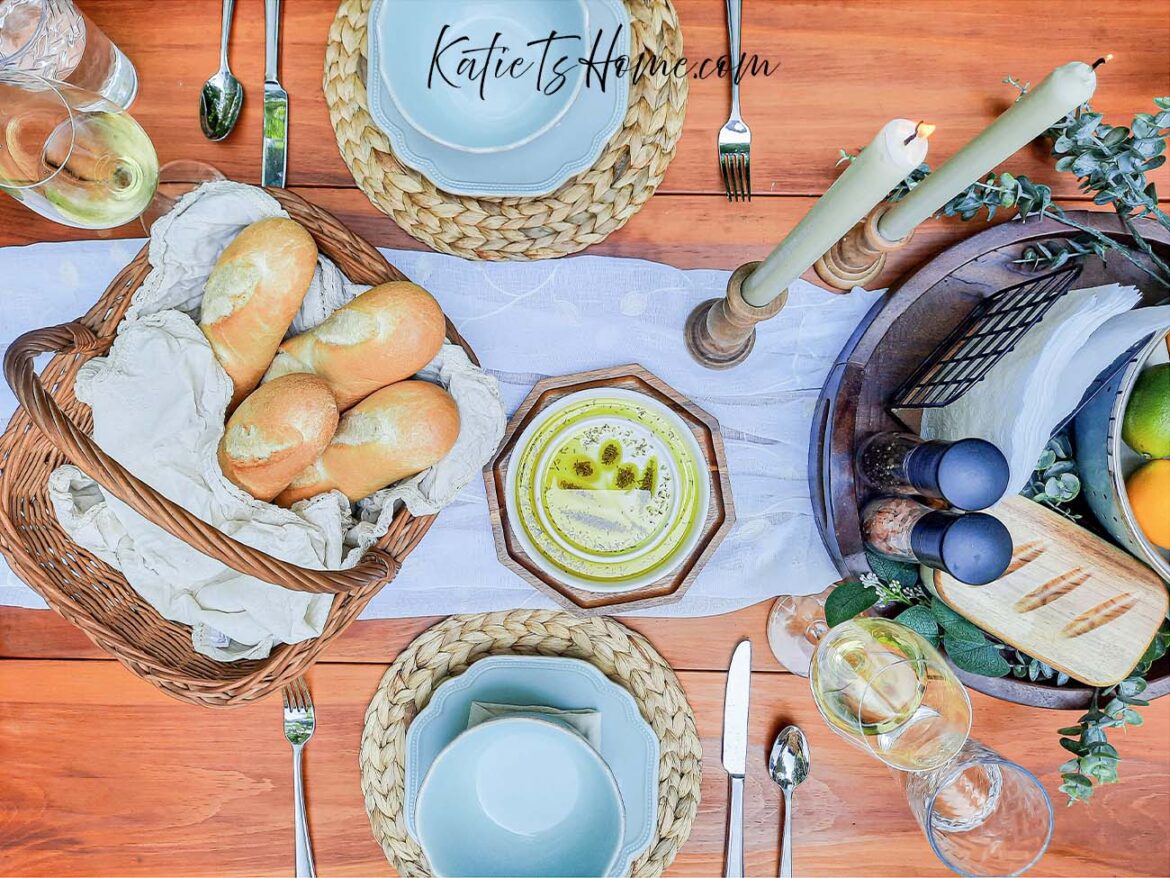Your cart is currently empty!


Interior design tips can often feel repetitive or even too modern. It’s also the worst feeling when you’re trying to design a custom home or renovate your house, and someone is pushing their opinions and style on you (even though it’s not what you want). The good news is here, at Katie T’s Home, you don’t have to feel that way. In fact, I’m designing my own custom home with ZERO experience in interior design. But if there’s something I’m good at, it’s researching, planning, and forward-thinking about the pros and cons of design elements. So, uncover all 10 interior design pros/cons in this quick tip series by signing up for the newsletter below!! So, without further ado, let’s jump into full house functionality.
This post may contain affiliate links, which means I’ll receive a small commission if you purchase through my links, at no extra cost to you. Please read the full disclosure for more information.
I also ask that you please leave your thoughts in the comment section below. This quick tip section of my blog is truly meant for the benefit of my readers. Short posts actually hurt the performance of my blog. So, if you find these tips helpful, drop a comment or share this post so other readers get a chance to see this information!
The third quick tip in this mini-series is weighing the pros and cons of full-house functionality.
Will people feel cramped in the space, or is there enough room to move? This may or may not affect you depending on your lifestyle.

In addition to the space concern, you’ll also want to consider the main areas where guests stay (living room, kitchen, dining room) and if you would rather everyone be together in one central location or spread throughout the home.
This makes a crucial difference, because if you want everyone together, then opting for either one of these rooms to be large enough to fit everyone or designing your home with an open floor plan is your best bet.
So, the quick tip here is to consider your lifestyle around hosting gatherings and how the home layout will influence how your guests feel at these events.
I hope you found this quick tip helpful! Don’t forget to sign up for the newsletter below and follow my Pinterest for more quick tips and resources like this one!