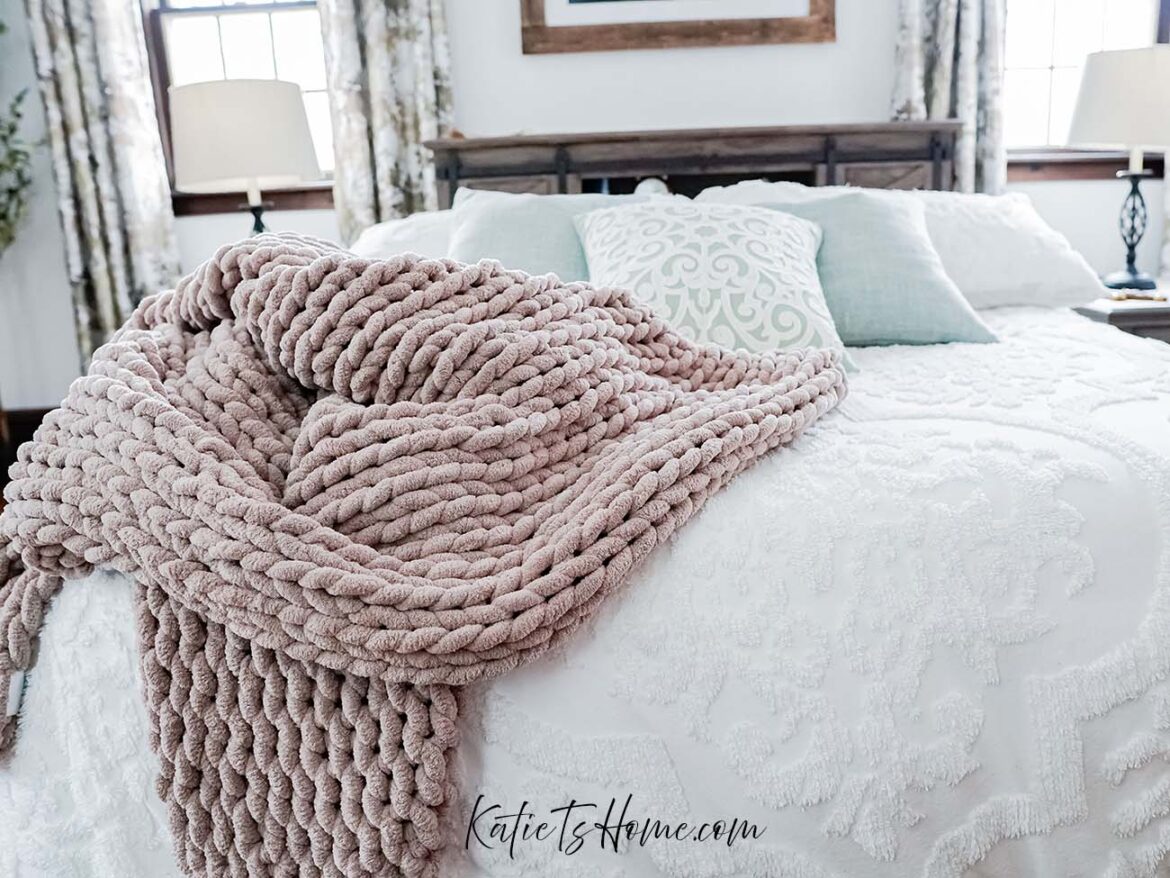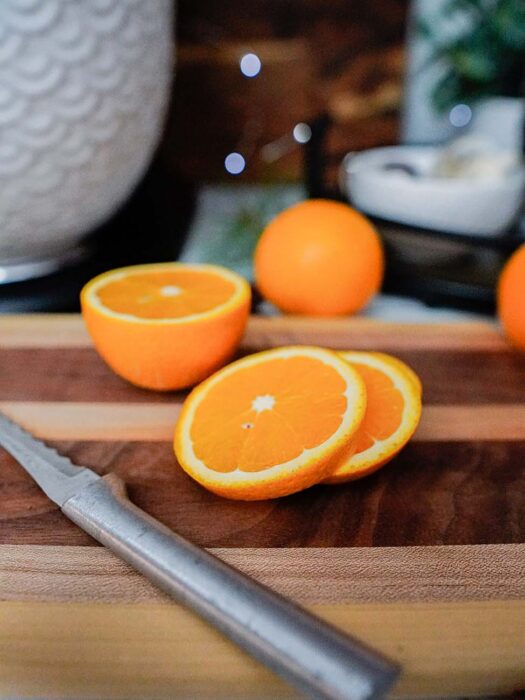Your cart is currently empty!

![[Promote this Image to DIY Home Building and Renovation Females] - Kitchen Layout for Interior Design- What you Need to Know- Katie T's Home](https://katietshome.com/wp-content/uploads/2024/03/Promote-this-Image-to-DIY-Home-Building-and-Renovation-Females-Kitchen-Layout-for-Interior-Design-What-you-Need-to-Know-Katie-Ts-Home-1170x878.jpg)
Interior design tips can often feel repetitive or even too modern. It’s also the worst feeling when you’re trying to design a custom home or renovate your house, and someone is pushing their opinions and style on you (even though it’s not what you want). The good news is here, at Katie T’s Home, you don’t have to feel that way. In fact, I’m designing my own custom home with ZERO experience in interior design. But if there’s something I’m good at, it’s researching, planning, and forward-thinking about the pros and cons of design elements. So, uncover all 10 interior design pros/cons in this quick tip series by signing up for the newsletter below!! So, without further ado, let’s jump into the kitchen layout.
This post may contain affiliate links, which means I’ll receive a small commission if you purchase through my links, at no extra cost to you. Please read the full disclosure for more information.
I also ask that you please leave your thoughts in the comment section below. This quick tip section of my blog is truly meant for the benefit of my readers. Short posts actually hurt the performance of my blog. So, if you find these tips helpful, drop a comment or share this post so other readers get a chance to see this information!
The fourth quick tip in this mini-series is weighing the pros and cons of the kitchen layout.
The kitchen has many different elements to think about, so I may do a mini-series on the kitchen alone in the future.
As the hub of activity, the kitchen should be designed with both aesthetics and practicality in mind. From durable countertops to efficient storage solutions, every element in the kitchen should serve a purpose while still adding to the overall design aesthetic.

The big takeaway here is to think about situations like the examples below BEFORE and DURING the design stage. Don’t settle for a kitchen someone else designed with their preferences in mind.
I hope you found this quick tip helpful! Don’t forget to sign up for the newsletter below and follow my Pinterest for more quick tips and resources like this one!